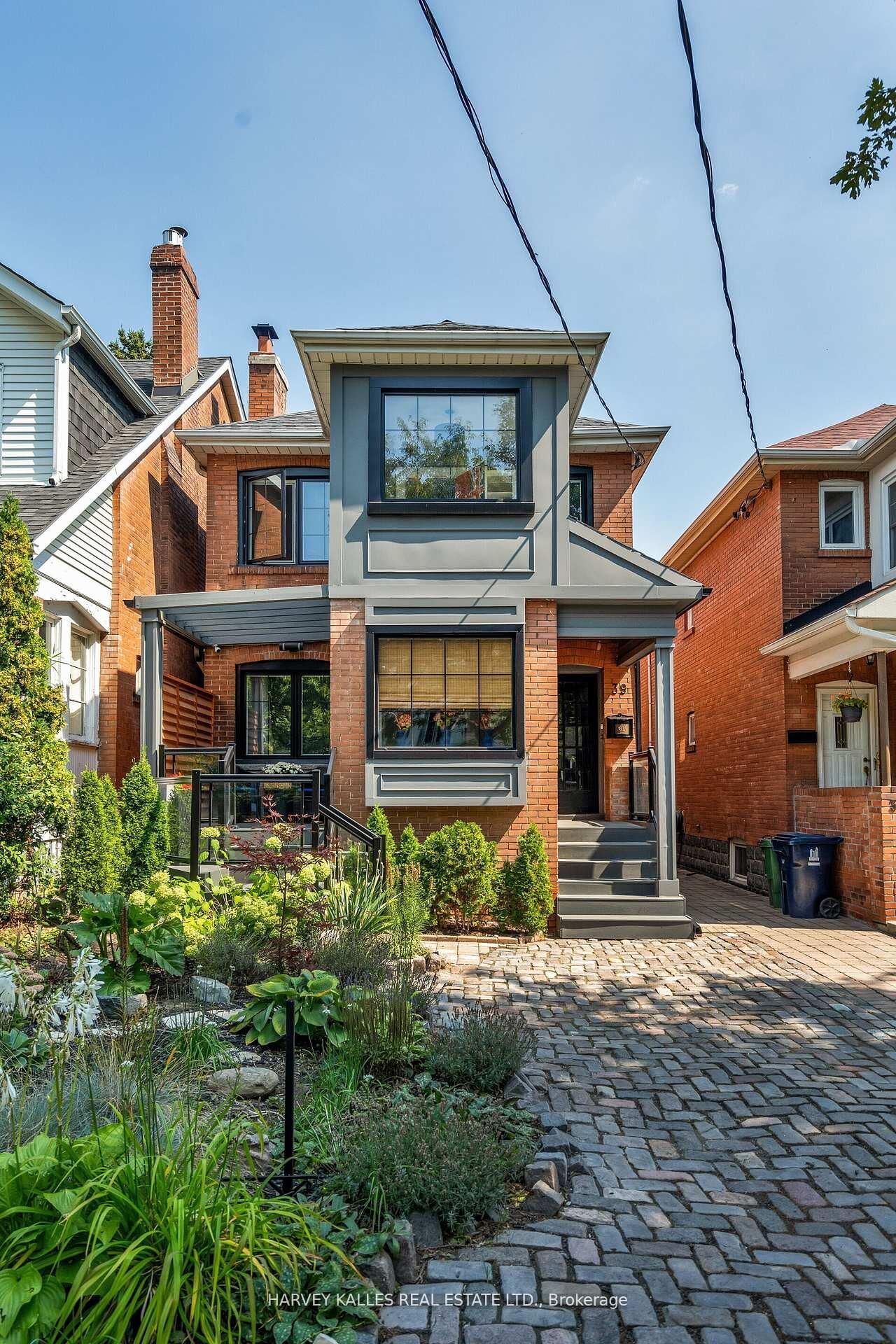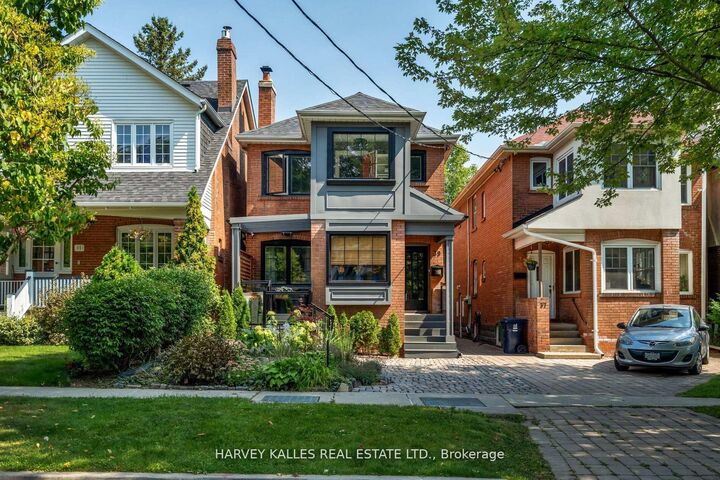


39 Standish Avenue Toronto, ON M4W 3B2
C12220048
$13,054(2024)
Single-Family Home
2-Storey
Toronto
Rosedale-Moore Park
Listed By
PropTX - IDX
Dernière vérification Août 30 2025 à 4:57 PM GMT-0500
- Other
- Foundation: Unknown
- Radiant
- Wall Unit(s)
- Apartment
- Finished With Walk-Out
- None
- Brick
- Toit: Unknown
- Sewer: Sewer
- Fuel: Gas
- Energy: Energy Certificate: No
- None
- Front Yard Parking
- 2



Description